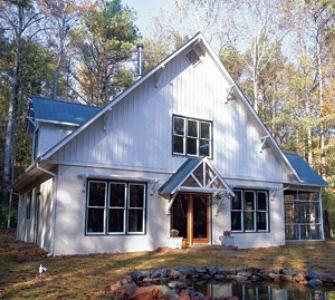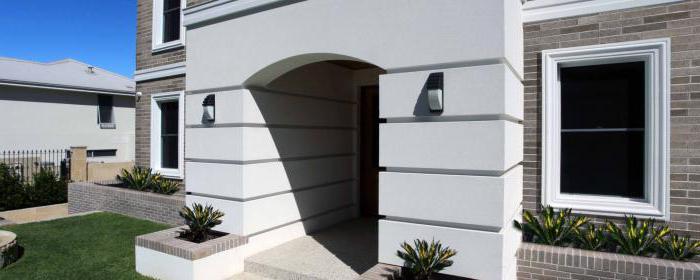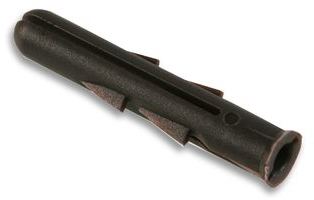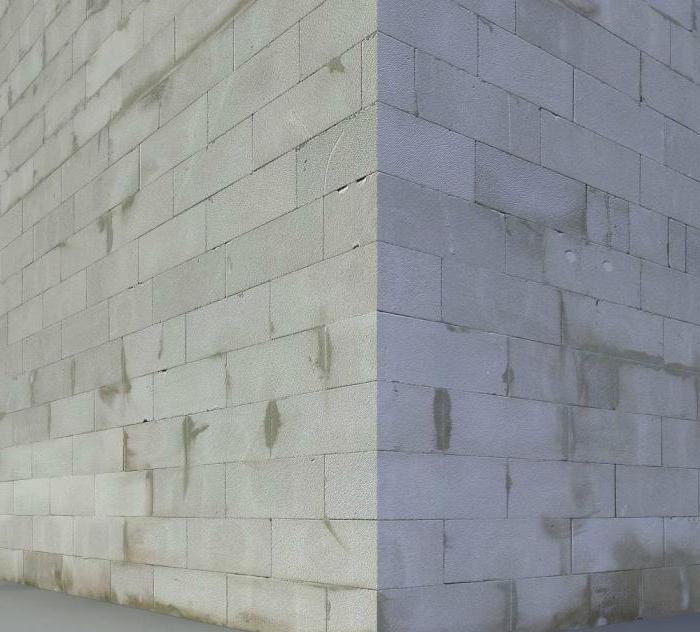Armopoyas for aerated concrete, as for other typesbuilding materials, is designed to strengthen the building, which increases the resistance of the latter to increased loads. Also, it prevents deformations associated with uneven shrinkage of the structure itself and the ground beneath it, from wind impact and temperature changes. This is a monolithic construction of reinforced concrete, located throughout the perimeter of the building.
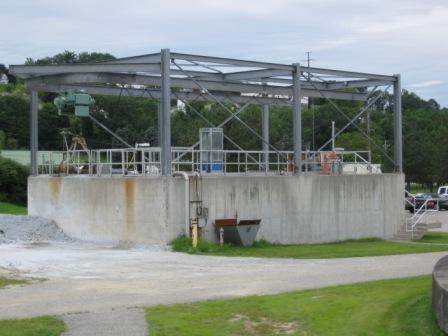
Why make armopoyas for aerated concrete?
This procedure is mandatory, and thatthere are a number of reasons. They should be described in more detail. In the process of construction of the roof truss structure, the Mauerlat is fixed to the wall using anchors and pins, creating a point load. Aerated concrete is unable to cope with such a load, and because of this in the blocks may appear cracks. If we are talking about the use of suspended structures in the rafter system, an additional load is created on the walls. It has a bursting effect. Armopoyas for aerated concrete in this case is necessary not only to give the frame rigidity, but also to distribute the load to the entire house.

If the beams of the rafter system are stackeddirectly to aerated concrete, this can lead to a whole series of troubles. In the absence of armopoyas, the slightest deviation of the roof level may well lead to the appearance of a point load, which leads to the formation of cracks.
When building two-story buildingsarrange several reinforcing belts, at least two. Their exact number depends on the material chosen for the construction of the walls. It is necessary to arrange an armopause for aerated concrete between the first and second floor, which is connected with the support of the overlaps on it. Between the second floor and the roof, it is also necessary. It is possible that you will need to make the foundation armopoias.
It is necessary to understand how to do this.Typically, the formwork for the reinforcement belt is made in the form of a frame made of boards fastened on the outside. This method is not only the simplest, but also the most commonly used. Usually there is a height of 30 centimeters, and its thickness should not exceed the width of the wall. Or you can do it a little already. The lower part of the formwork is fixed to the wall by means of self-tapping screws, and on the top it is necessary to use lateral ties every 80-100 centimeters. This will allow the construction to retain concrete when pouring.

If the overlap is notused concrete slabs, it is sufficient to make a frame of a pair of rods of reinforcement, which are connected by jumpers. It will be made in the form of a ladder. With more significant loads, a more robust frame, consisting of four rods, in the sectional view of a square, should be made. If we talk about how to make armopoyas, then it is important to say that you can use a ready-mixed concrete for this. At the same time, its marking should be M200 and higher.
For 4-5 days armopoyas will be ready, after which it will be possible to remove the formwork.


