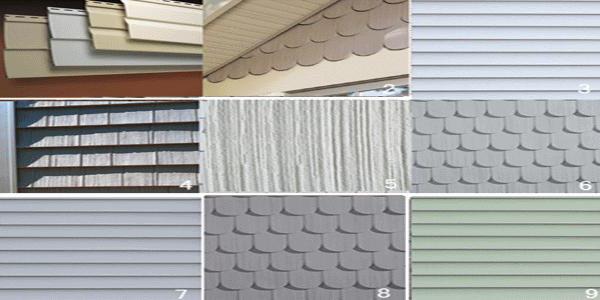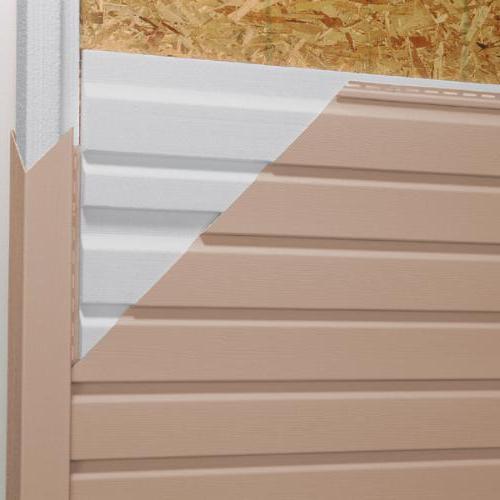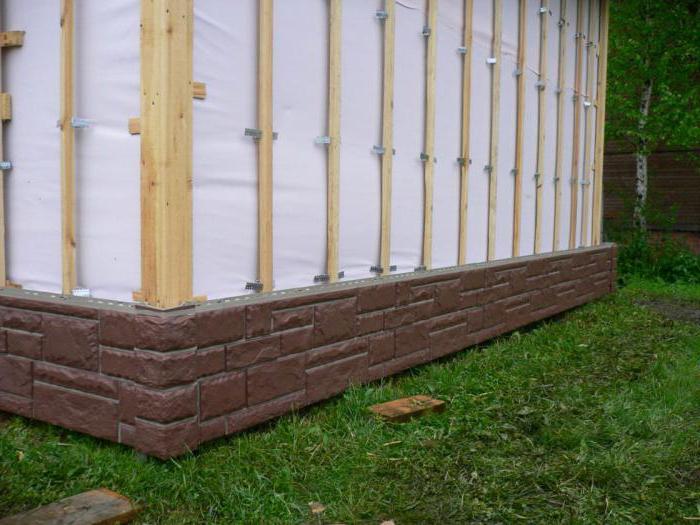To get a perfectly flat surfacecladding facade siding need a reliable and durable frame that can withstand the weight of the whole structure and dynamic loads. Accurately assemble the crate is easier than leveling the base for mounting the coating. It must be installed and trimmed with finishing materials in accordance with the rules on how to fix the profile for siding.

In addition, when finishing, everyone tries to warm the house and provide internal ventilation of the facade.
How to choose the material for the frame?
The leading positions among other materials were taken by a galvanized profile for siding installation, due to such qualities as:
- corrosion resistance;
- high strength;
- fire resistance;
- ease of transportation and installation;
- ease of processing and speed of installation;
- low cost;
- wastelessness;
- durability.

Wood is also used for frames under facing, but it is not as stable when finishing facades as metal, since precipitation, sun and wind act on the finished structure all year round.
In order to sheathe walls of high quality, it is necessary to properly prepare the frame. To do this, it is necessary to properly observe the technology, since the crate performs three functions at once:
- wall leveling;
- keeping insulation and cladding;
- ventilation of the facade.
Siding components
Bearing U-shaped profile for mounting siding is made of galvanized metal with dimensions of 60x27x300 cm. The thickness of sheet steel reaches 1 mm, which provides high strength.
Because of the high price, many use profiles fordrywall, the reliability of which is lower, but the weight of the siding with insulation they can withstand, if lightweight cladding panels are used, and additional reinforcement with bridges is used.
The profile of the batten is mounted in a vertical position if the siding panels are arranged horizontally. The distance between the profiles for siding is 40-60 cm.

If facing panels are made of heavymaterial, the spacing between racks is reduced to 25 cm. At the corners set the double profiles. The frame is supported on U-shaped hangers fixed on concrete walls with dowels, and on wooden ones by self-tapping screws. Their number is determined by the distance between the points of support, which are 60-80 cm. If significant dynamic loads (wind) are assumed, it can be reduced. Instead of suspensions, you can use homemade consoles made from pieces of the profile. The frame can also be mounted with retractable brackets and guides.
The distance between profiles for siding underthe base, arranged horizontally, is 46 cm (according to the height of the panels). The frame is reinforced by vertical jumpers. Often, a metal profile for siding is used as a base, as it is more durable and resistant to weathering.

For mounting profiles to suspensions apply short screws for metal. Insulation plates are fixed with pan-shaped dowels.
The metal frame is installed in three stages:
- preparation of walls;
- marking the surface of the base;
- installation of profiles.
Each stage is important because the design has considerable weight and wind load. You can not save on materials.
Preparation for wall decoration
- Creating free space to work around the house and the construction of scaffolding.
- Removing disturbing objects: shutters, platbands, grilles, drainpipes, branches of plants.
- Restoration of worn-out surfaces: replacement of delaminated plaster, old boards, parts of the masonry, repair of cracks and chips. Large cracks are reinforced with metal profile locks.
Heater
Common types of insulation underventilated façade are mineral wool, foam plastic and ecowool. Polyfoam is convenient for installation, has good technical characteristics, but has low vapor permeability and serves no more than 15 years. Minvatu should be taken in the form of semi-rigid plates, because the roll may slip with time. For ecowool special equipment is required and it is advisable to use it for internal insulation of dry premises.
Insulation is laid in three ways.
- Gluing onto the wall before installing the batten.
- Laying between the racks obreshetki.
- Сначала выполняется второй вариант монтажа, после which is made from the top perpendicular installation of the next lathing with laying between the profiles of the next layer of insulation. The method is the most expensive, but effective, because the joints between the plates of thermal insulation overlap the upper layer.
Insulation is held by profiles, glue or plastic fungi.
Mounting the frame
One of the common ways of mounting the frame is the following.
- Fastening suspensions with dowels or screws. At least three mounts are required for one carrier profile. The upper and lower supports recede from the ends of the uprights by 15-20 cm.
- Installation of the upper and lower guide profilesMon 28x27. It is important to level them strictly horizontally. From the correct installation of the lower profile depends on the location of the siding. 2-3 cm indent from the blind area. For heaving soil the distance increases. Under the bearing profile provides a free course of 0.5 cm.
- First of all, the carrier racks are placed at the corners of the house. To do this, the profile PP 60x27 is doubled by connecting the slats at right angles with self-tapping screws.
- Bearing profile is cut to the required lengthor it is built up with the help of a connection fixed with self-tapping screws. In order not to weaken the frame in these places, the slats are placed with sequential alternation of the connection above and below.
- Vertical racks are driven into guides andthey are fixed with hangers, with a covering "mustache" on both sides. First they are fixed with screws in the upper and lower guides, set by level, and then fixed to the suspensions. To prevent squeaking under wind loads on the frame, plastic inserts are installed under each end.
- По периметру обшиваются все проемы.If necessary, the rack additionally mounted transverse profiles. To do this, you can apply trimming, so that the technology is waste-free. The shortest pieces go for the manufacture of homemade suspensions that are more powerful than branded.
- The basement of the house is also sheathed with siding.For the pile foundation, it performs the function of a fence, closing the base. The distance between the horizontal profiles is chosen according to the size of the claddings, and the gap depends on the thickness of the insulation. Under the vertical joints of the siding elements are made of vertical cross member of the profile.
Calculation of the number of cladding
Before you attach the profile for siding,should first determine its quantity. First, the plating area is calculated. For this, parts of the house are divided into simple geometric shapes and 10% is added to the amount.
Dimensions and ways of connecting panels

- length - 2.5 - 4 m;
- width - 20 - 30 cm;
- sheet thickness - 1 - 1.2 mm.
There are different profiles for siding (photo below): herringbone, ship board (timber), block house (log).

For cutting siding need jigsaw, handsaw, knife, grinder with a cutting disc.
The panels are connected to each other overlapping orlock. This is done carefully, making efforts until the upper and lower fastener elements converge. The connection should be free, without tension. Otherwise, the panels may be bent due to temperature distortion. Horizontal disturbance is not allowed, which degrades the appearance of the facade.
Installation profile for siding
- Determined by the lower level. To do this, the bottom line is held around the perimeter of the building (3-4 cm above the blind area).
- Set the starting profile for siding at a marked level and secured with screws. A gap of 6 mm is left between its individual sections.
- Внешний и внутренний угловые элементы монтируются 6 mm below the edge of the starter rail. Upstairs there is room for installing soffit - panels for trimming the bottom of the gable and eaves overhangs of the roof. The corner piece should hang loosely on the hardware. Screws are screwed in increments of 20-40 cm. Joining of parts of the corner parts is done by overlapping 2 cm. To do this, the inside of the part is sawn off and the front part remains.
- Facing openings is as follows:
a) laying waterproofing aprons;
b) fastening of platbands or J-profiles;
c) connection profiles. - Первая панель фасада вставляется в угловой и в starting profile for siding. Technological indents for thermal expansion in warm weather are 6 mm, and in cold weather - 9 mm. Building up at the joints is done overlapping or with the help of H-profiles. The rest of the siding is mounted in the same way. Fastening is made from the middle to the edges.
- The last panel should be mounted onlywhen the finish profile for the siding is installed. It looks like a starter, only slightly thinner. At the end of the installation, the last panel must be cut. The strips are also cut when installed under windows.

Installation of the gable facing
Facing the gable should be done the same asattach profile for siding. The gable on the perimeter is sheathed with a starting profile or for internal corners. The panels are mounted similarly to the wall. Only each element is cut at an angle and inserted into the lock of the receiving profile. It also provides technological gaps of 6 mm.
Helpful Tips
- The fastener is screwed into the center of the holes in the panels.
- Tightening fasteners should not be tight, so that the lining is not warped during temperature deformation.
- The panels are mounted from left to right while maintaining a strictly horizontal position.
- At installation of a siding it is necessary to leave technological gaps.
- Fastening of panels is made only through special openings. It is not allowed to drive nails or screw screws through siding material.
- Facing wooden houses is made only after shrinkage.
- The physical properties of the cladding depend on which siding profile is used. At temperatures below -10 0With vinyl siding it loses plasticity and can crack.
- When installing the panels are placed freely, without tension.
- Fasteners and metal parts used in the house shall be protected from corrosion. Otherwise, the mount will be unreliable, and rust will appear on the cladding.
- Sometimes siding panels are fixed vertically. Then the crate under them should be placed horizontally.
Conclusion
Correctly made frame will allow sidinglocated in the same plane. Installation of panels should be made without tension and with technological gaps. Then the temperature deformation will not lead to its distortion.
Точное соблюдение инструкции о том, как крепить profile for siding, taking into account the creation of the necessary strength and characteristics of the materials used, will allow you to do the job yourself.












